Floor Plans
All
1 Bedroom
2 Bedroom
Oak | A0
1 Bed, 1 Bath | 689 S.F.
Please Call For Availability & Pricing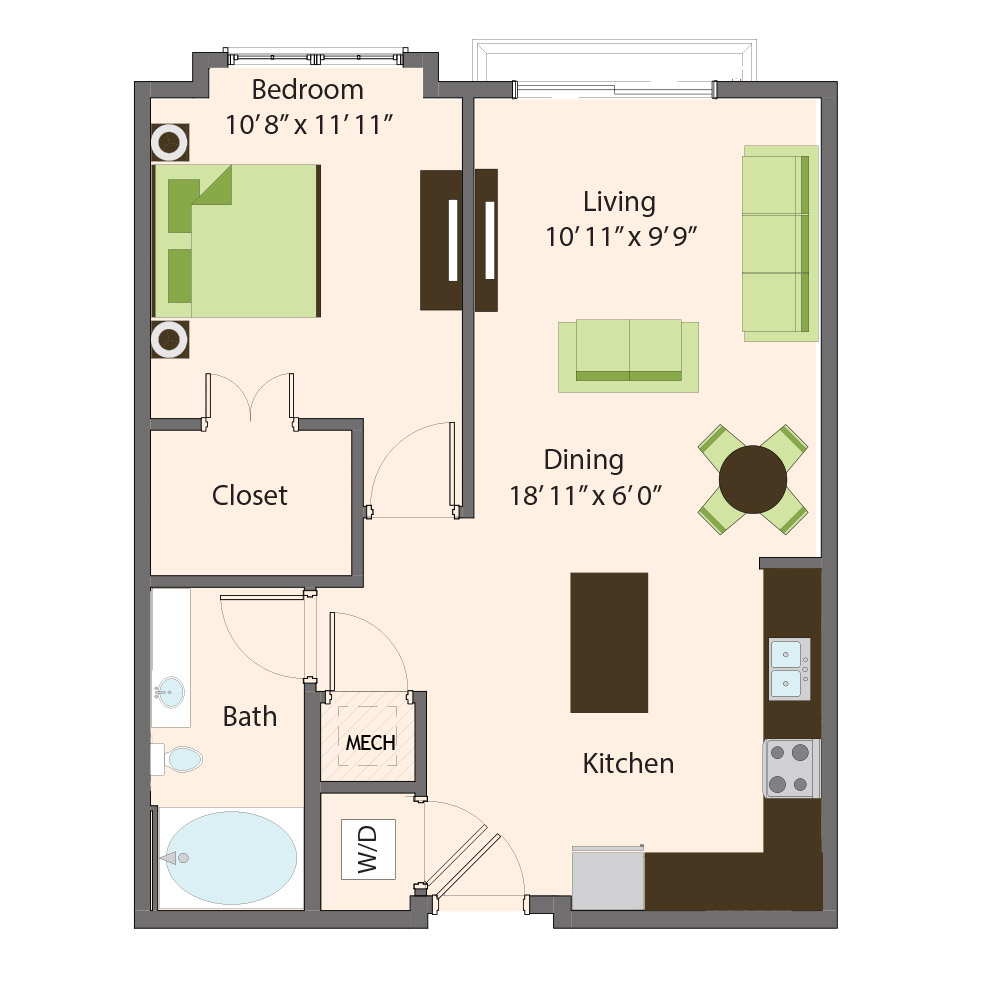

Dogwood | A1
1 Bed, 1 Bath | 719 S.F.
Please Call For Availability & Pricing

Ash | A1B
1 Bed, 1 Bath | 812 S.F.
Please Call For Availability & Pricing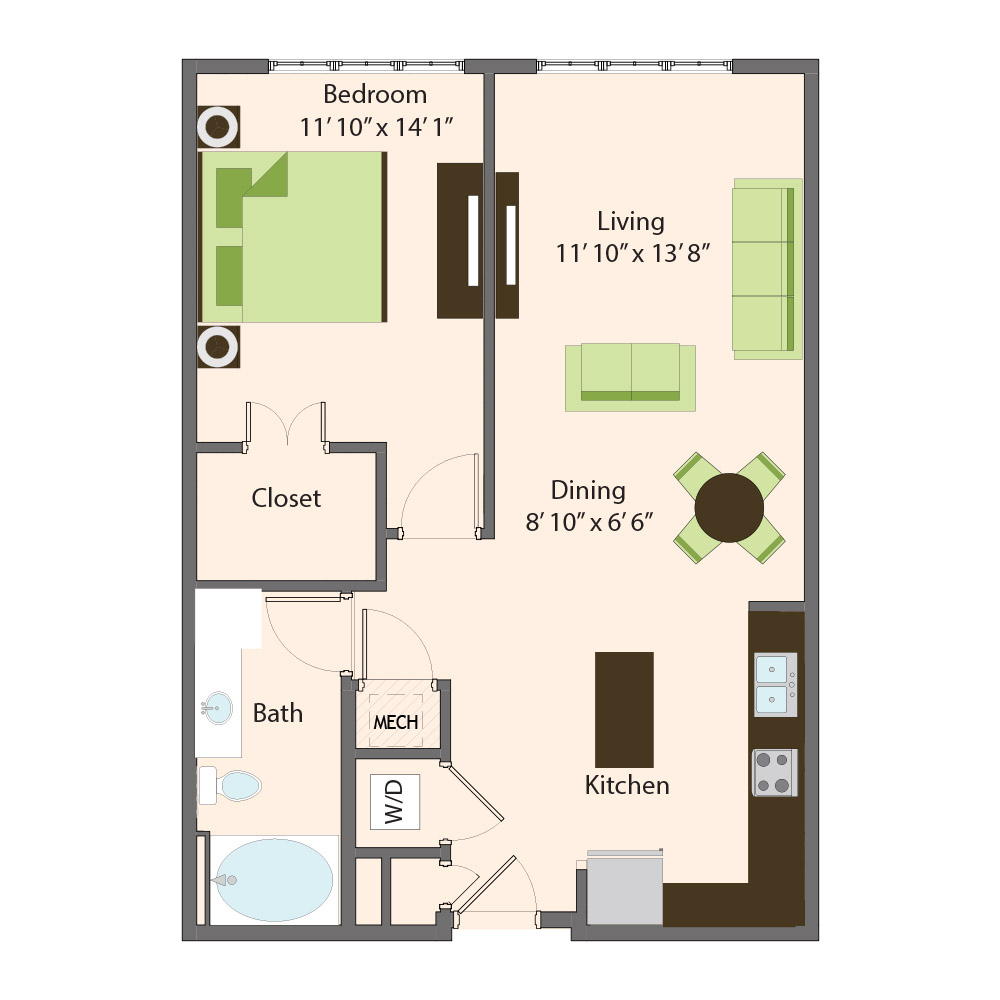

Willow | A1-H
1 Bed, 1 Bath | 770 S.F.
Please Call For Availability & Pricing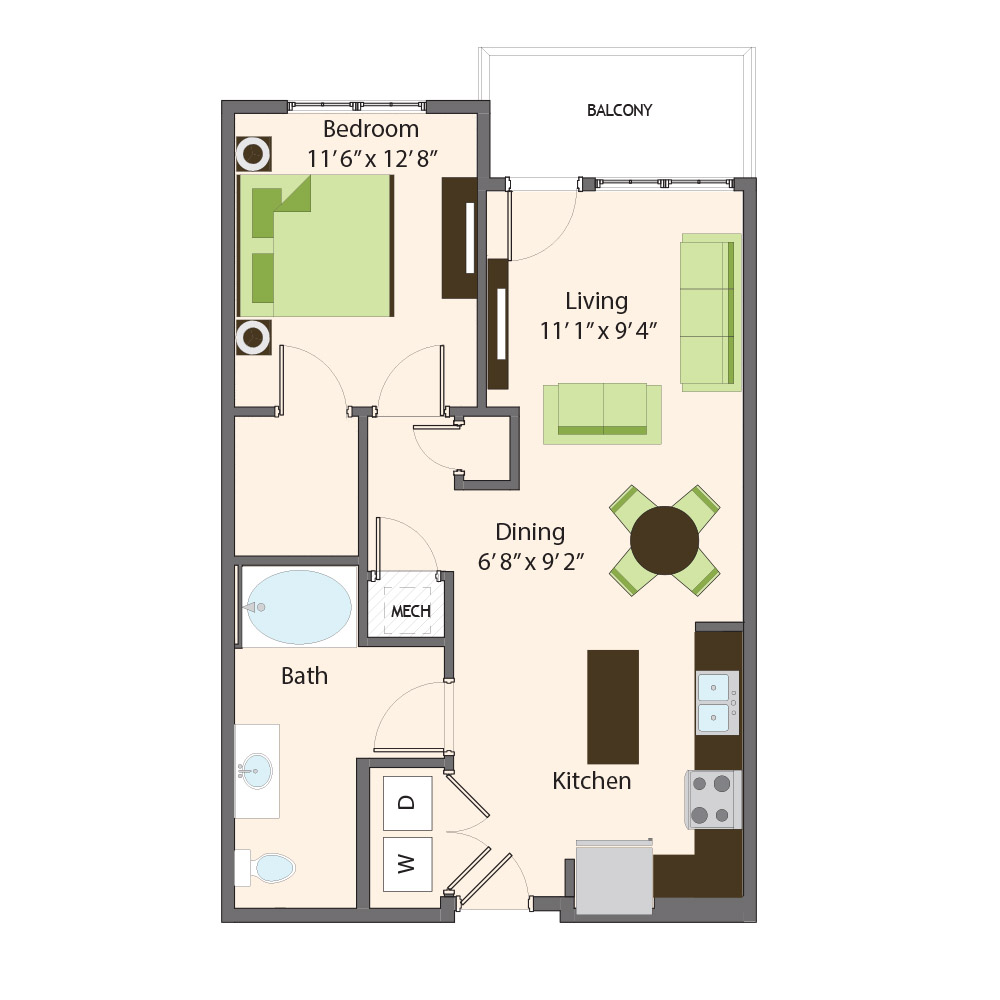

Crabapple | A2
1 Bed, 1 Bath | 776 S.F.
Please Call For Availability & Pricing

Redbud | A3
1 Bed, 1 Bath | 950 S.F.
Please Call For Availability & Pricing

Elm | A4-H
1 Bed, 1 Bath | 1,035 S.F.
Please Call For Availability & Pricing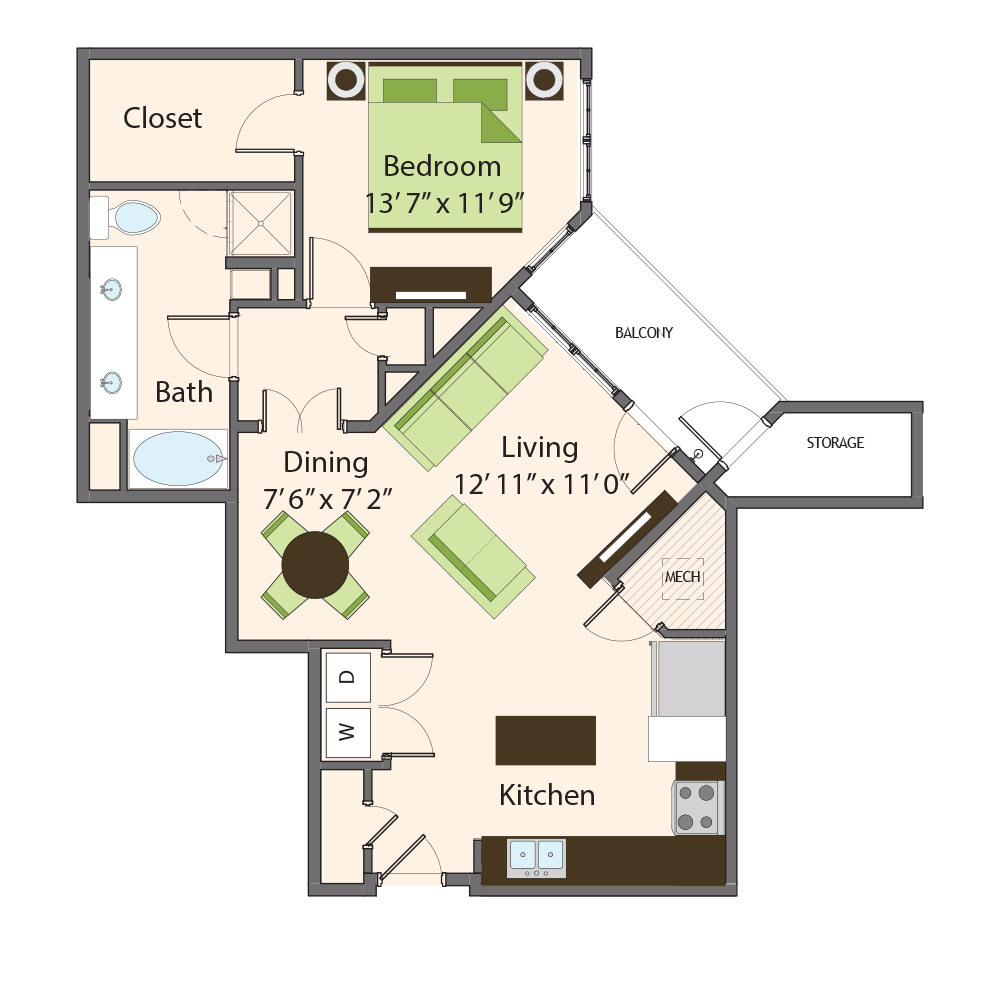

Maple | A6
2 Bed, 1 Bath | 1,031 S.F.
Please Call For Availability & Pricing

Cottonwood | A6-H
2 Bed, 1 Bath | 1,031 S.F.
Please Call For Availability & Pricing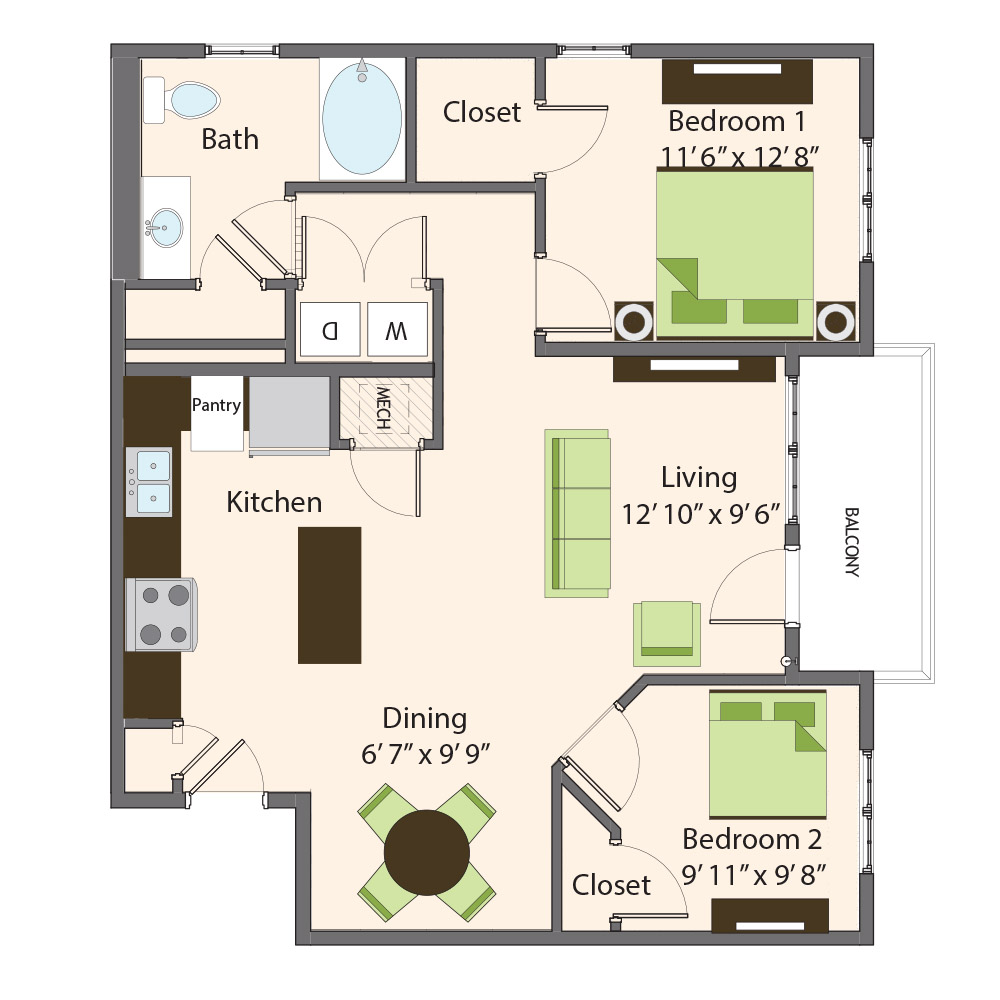

Hemlock | B1
2 Bed, 2 Bath | 1,074 S.F.
Please Call For Availability & Pricing

Beech | B1A
2 Bed, 2 Bath | 1,076 S.F.
Please Call For Availability & Pricing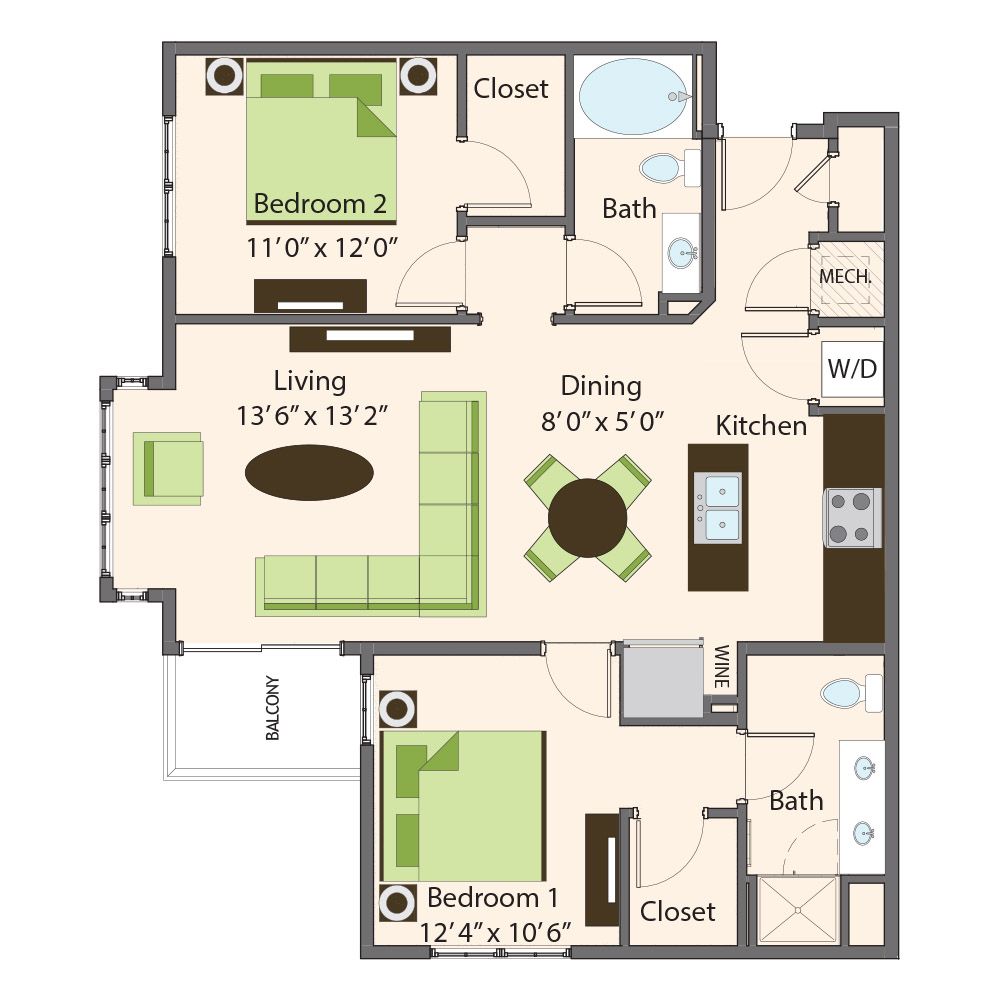

Birch | B1B-H
2 Bed, 2 Bath | 1,153 S.F.
Please Call For Availability & Pricing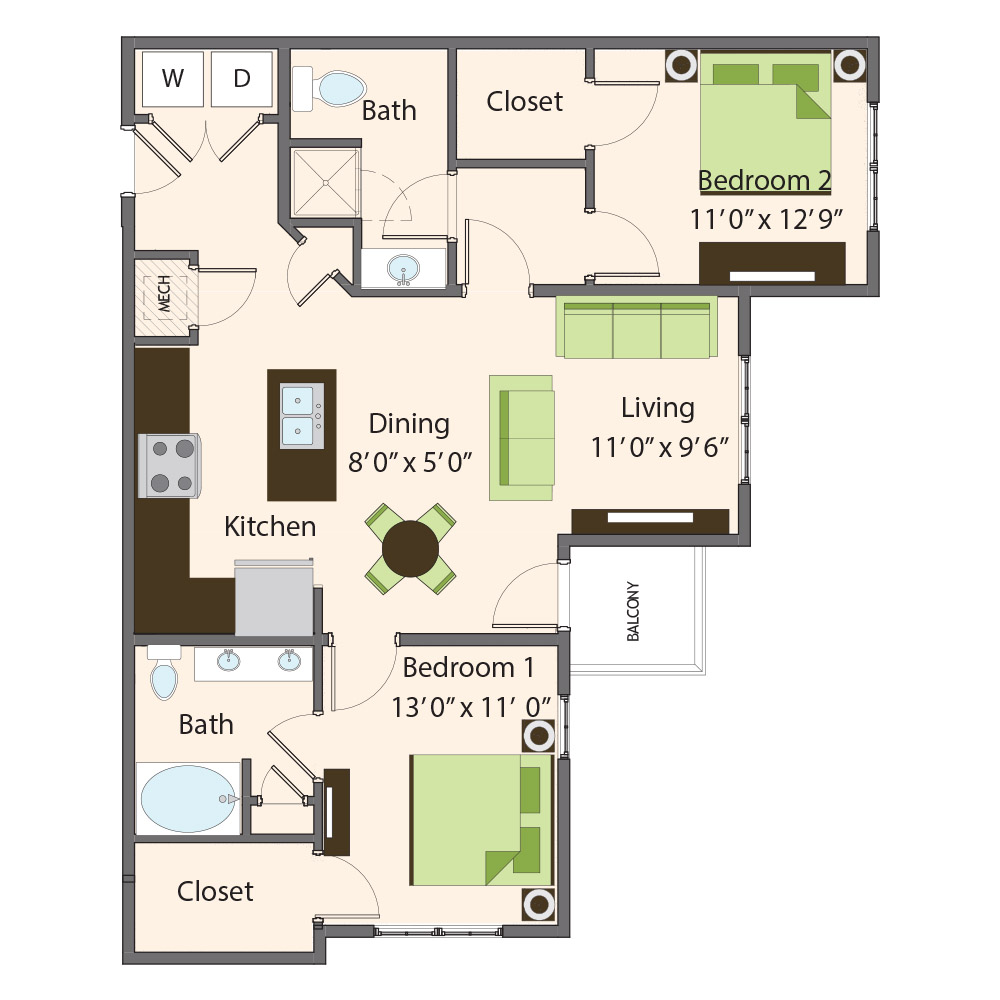

Cedar | B1-H
2 Bed, 2 Bath | 1,074 S.F.
Please Call For Availability & Pricing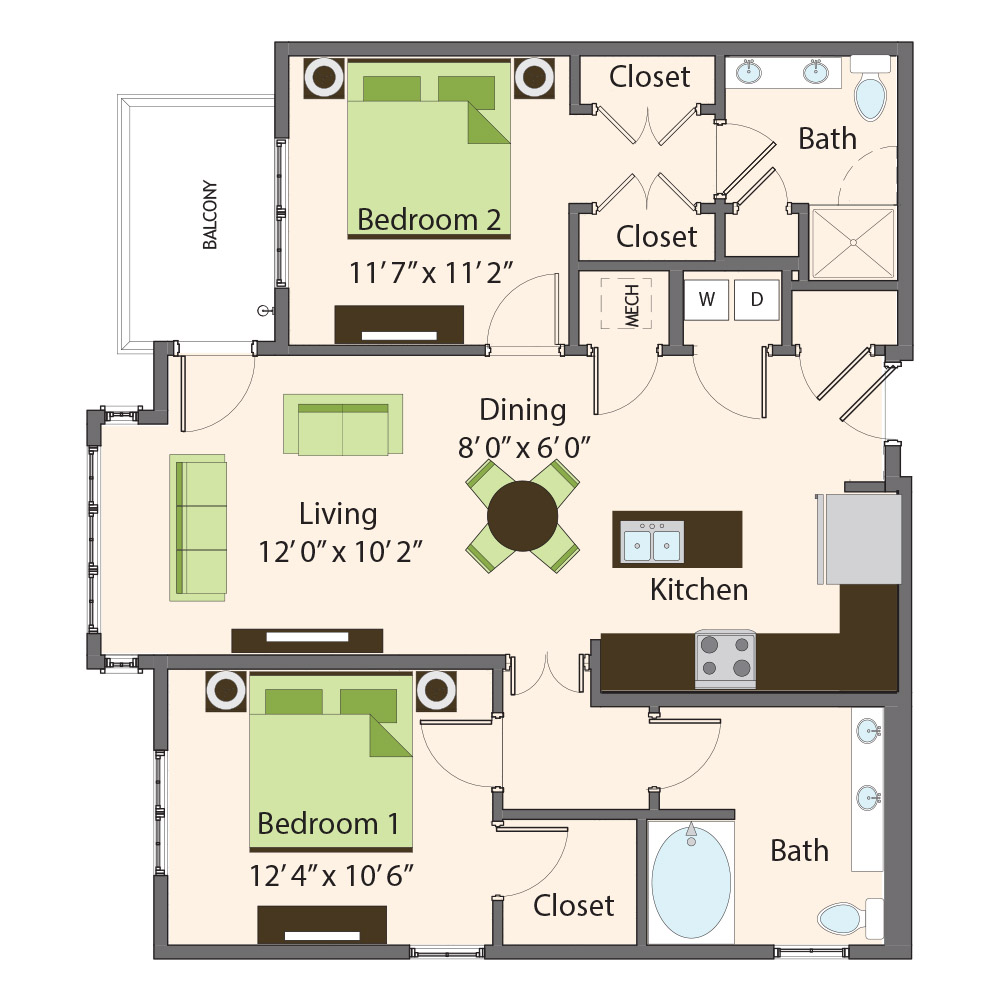

Mulberry | B2
2 Bed, 2 Bath | 1,146 S.F.
Please Call For Availability & Pricing

Aspen | B3
2 Bed, 2 Bath | 1,229 S.F.
Please Call For Availability & Pricing
Aspen | B3
2 Bed, 2 Bath | 1,229 S.F.
Please Call For Availability & Pricing Virtual Tour Download PDF
Cherry | B3-H
2 Bed, 2 Bath | 1,229 S.F.
Please Call For Availability & Pricing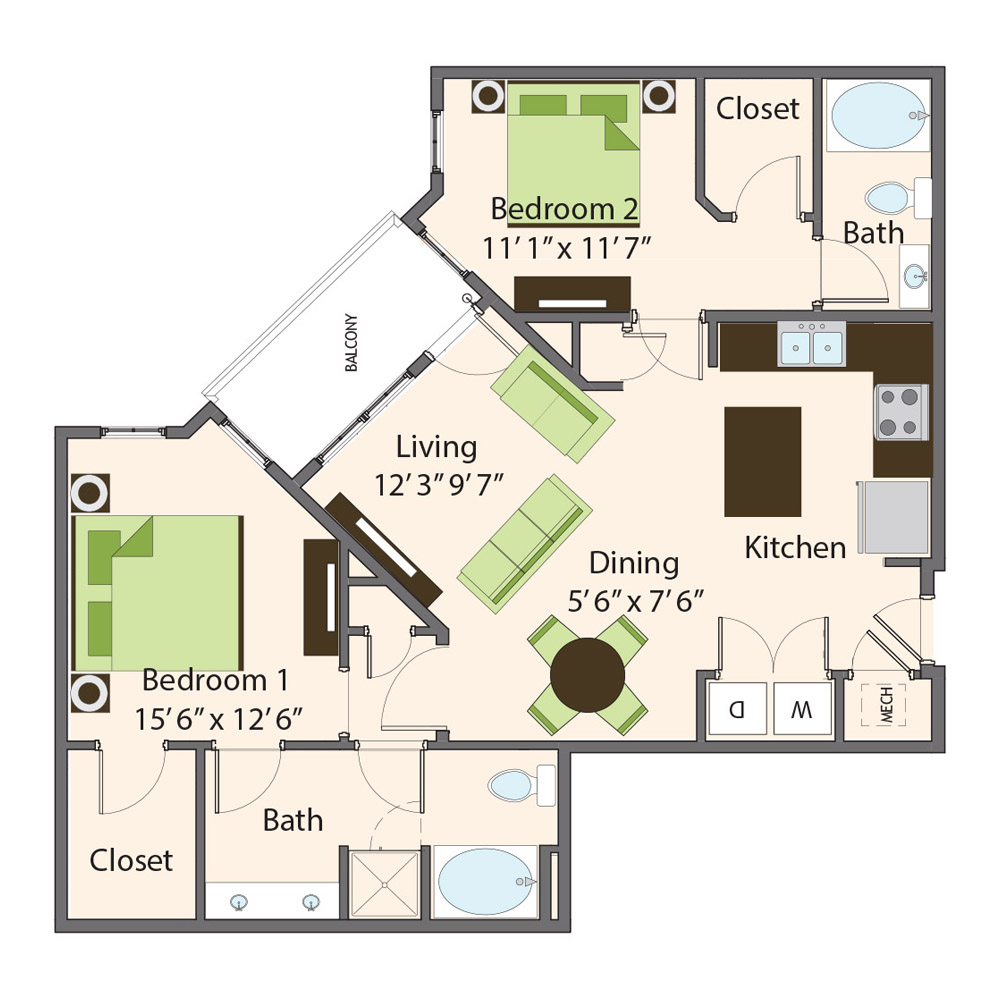
Cherry | B3-H
2 Bed, 2 Bath | 1,229 S.F.
Please Call For Availability & Pricing Virtual Tour Download PDF
Luxury Apartment Features
WELCOMING SPACES FOR MODERN DAY LIFESTYLES
The Elaine offers spacious one- or two-bedroom floor plans that accentuate the scenic views of Northbrook and devoted service you’re going to love.
- Laminate Wood Floors
- Solar Roller Shades
- Private Balconies
- Spacious Walk-In Closets
- Designer Low Pile Carpet
- Full-Size Washers and Dryers
- Beautiful Quartz & Granite Counter Tops
- Kitchen Islands with Built-In Wine Chillers
- Boiler System with Unlimited Hot Water
- Frameless Glass Walk-in Showers and Garden Tubs
- Modern Stainless Steel GE Appliances
- All Master Bedrooms Accommodate King Bed





